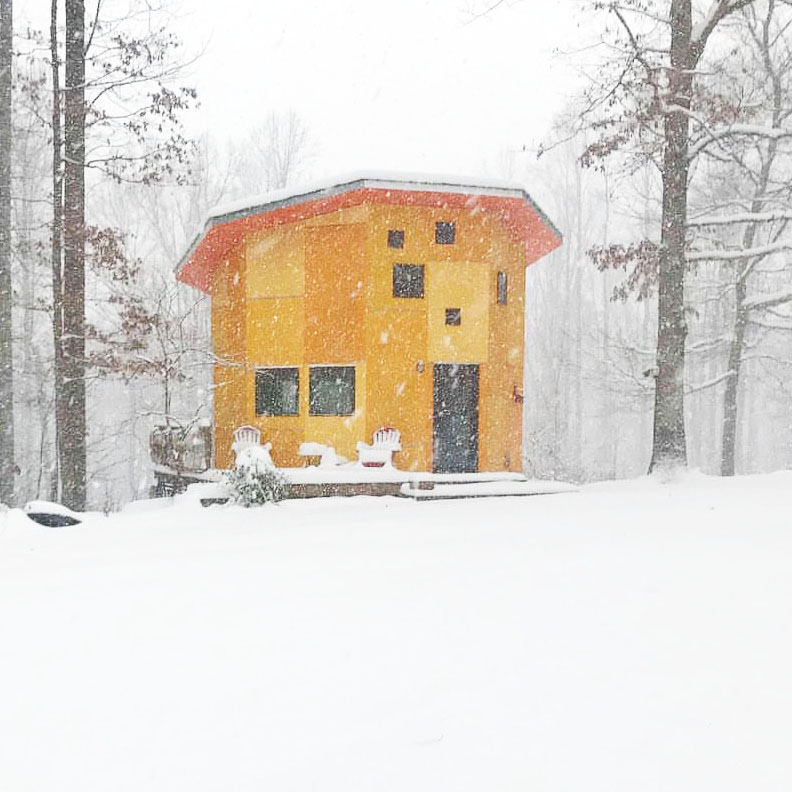
Internship Work from Sculptor House 2017-2019
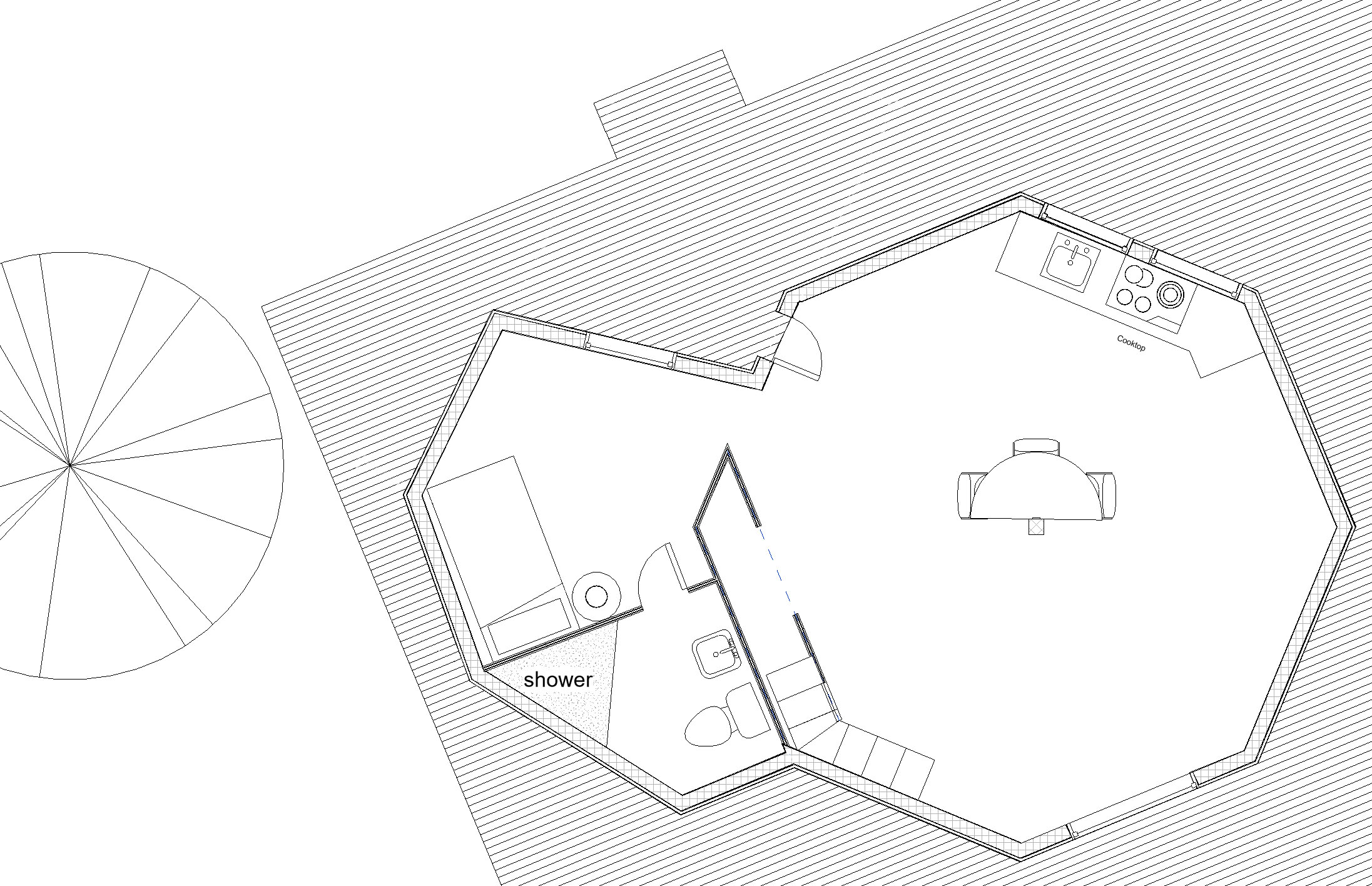
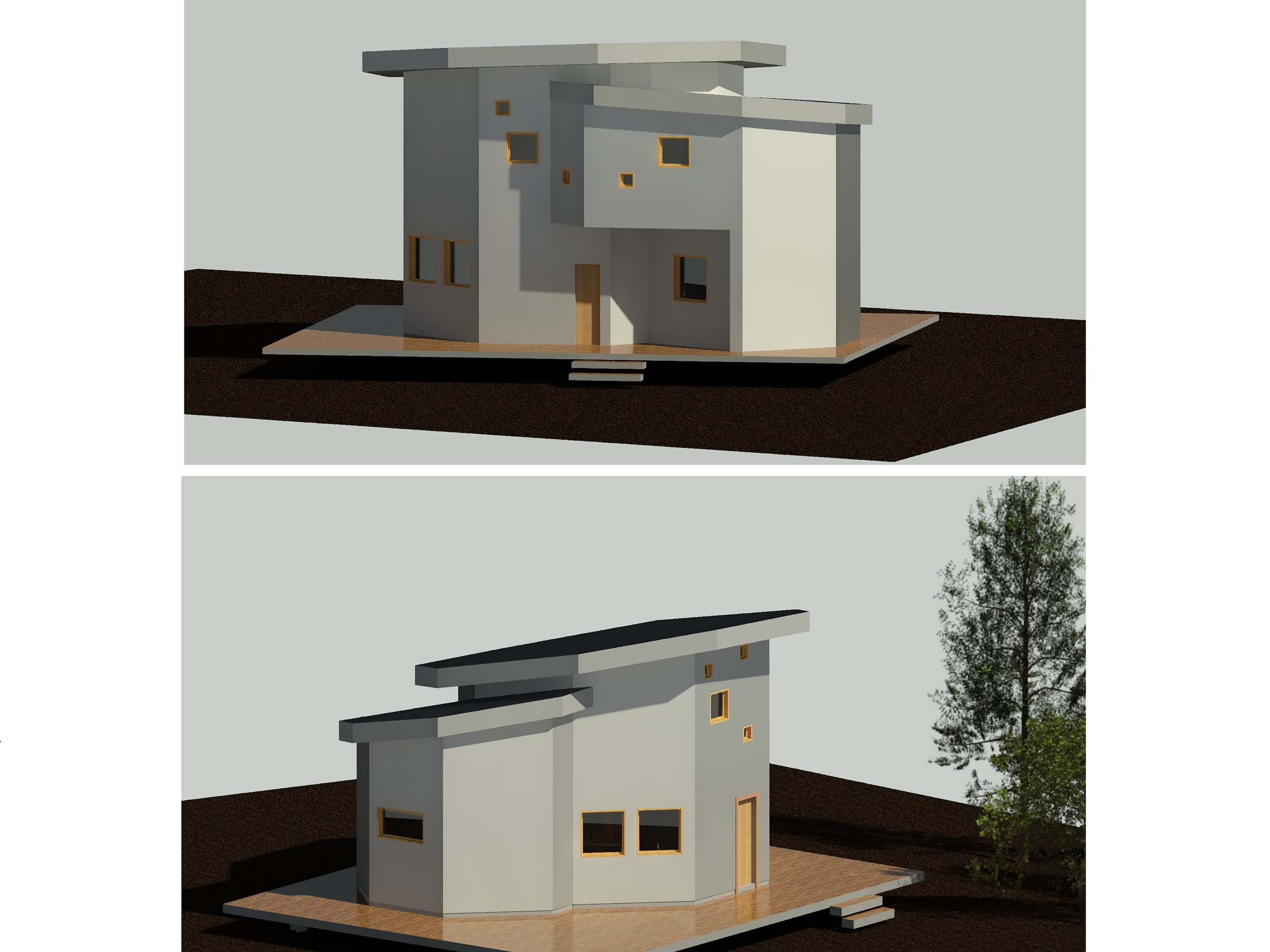
Goals included providing prefabricated kits that maximized livable space for a variety of living needs. The double octagonal living unit comes in a variety of possibilities and provides enough livable space for a family of four.
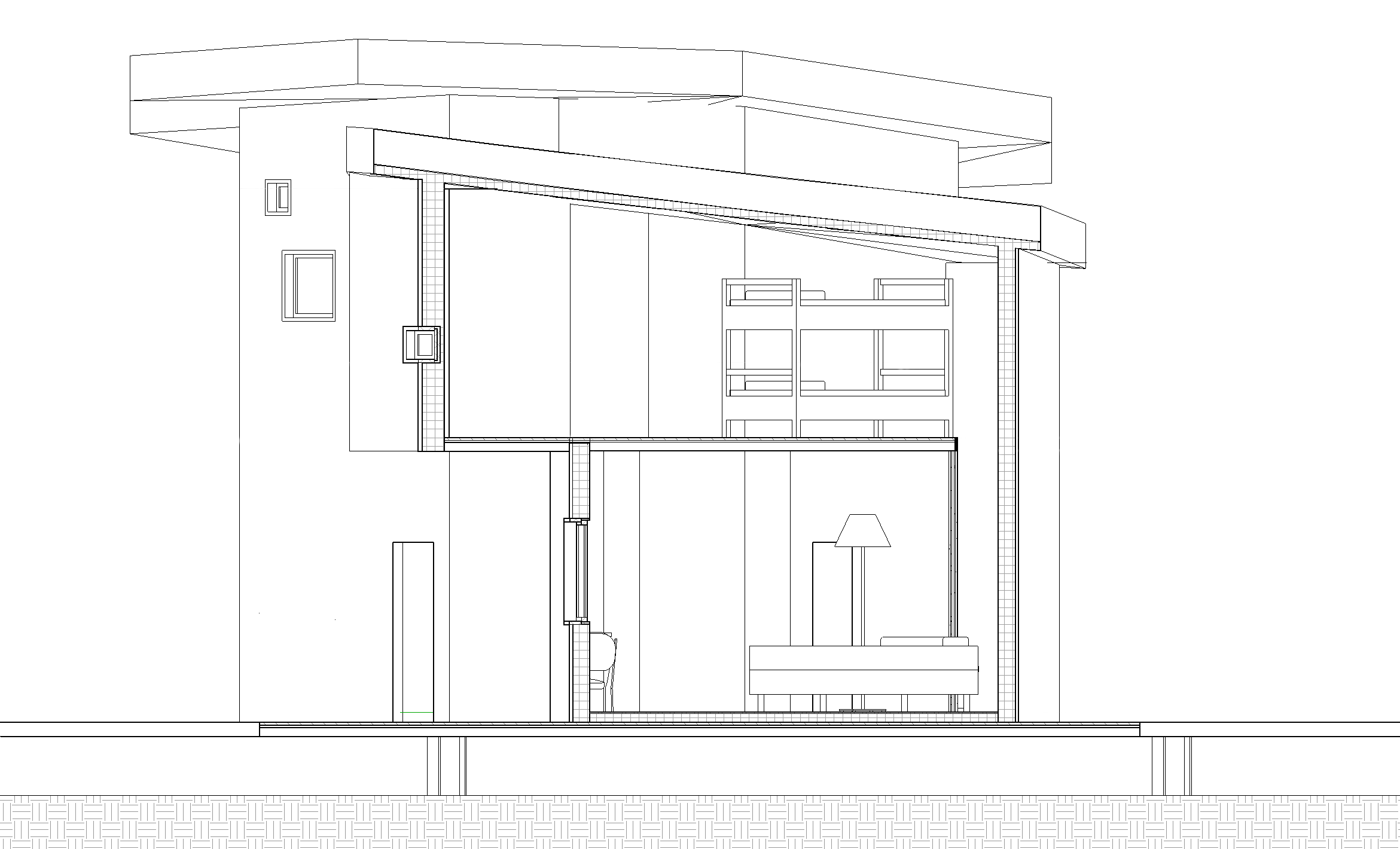
The double included twice the amount of useable space as the original, single unit but with the same amount of hurricane panels.
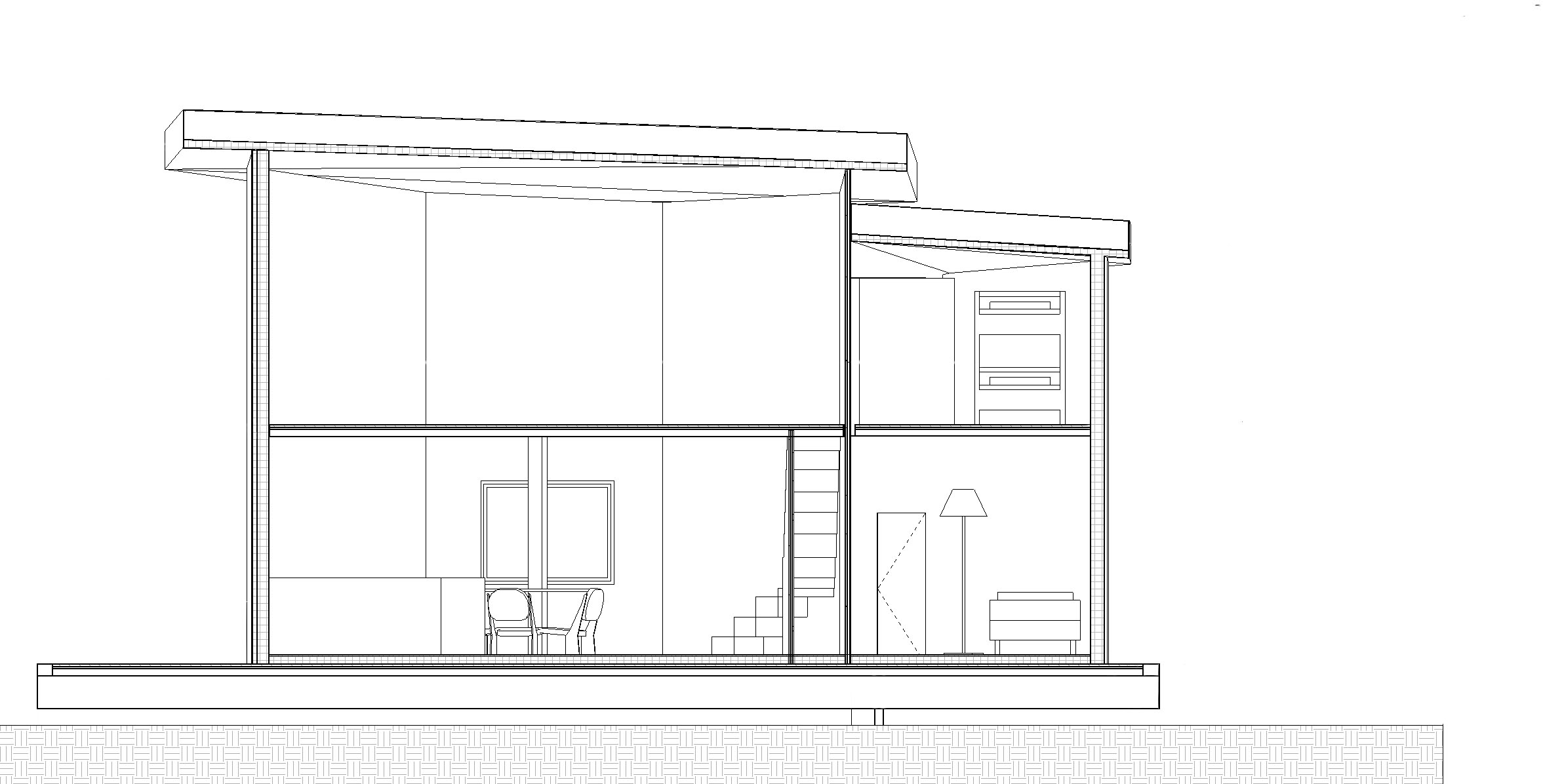
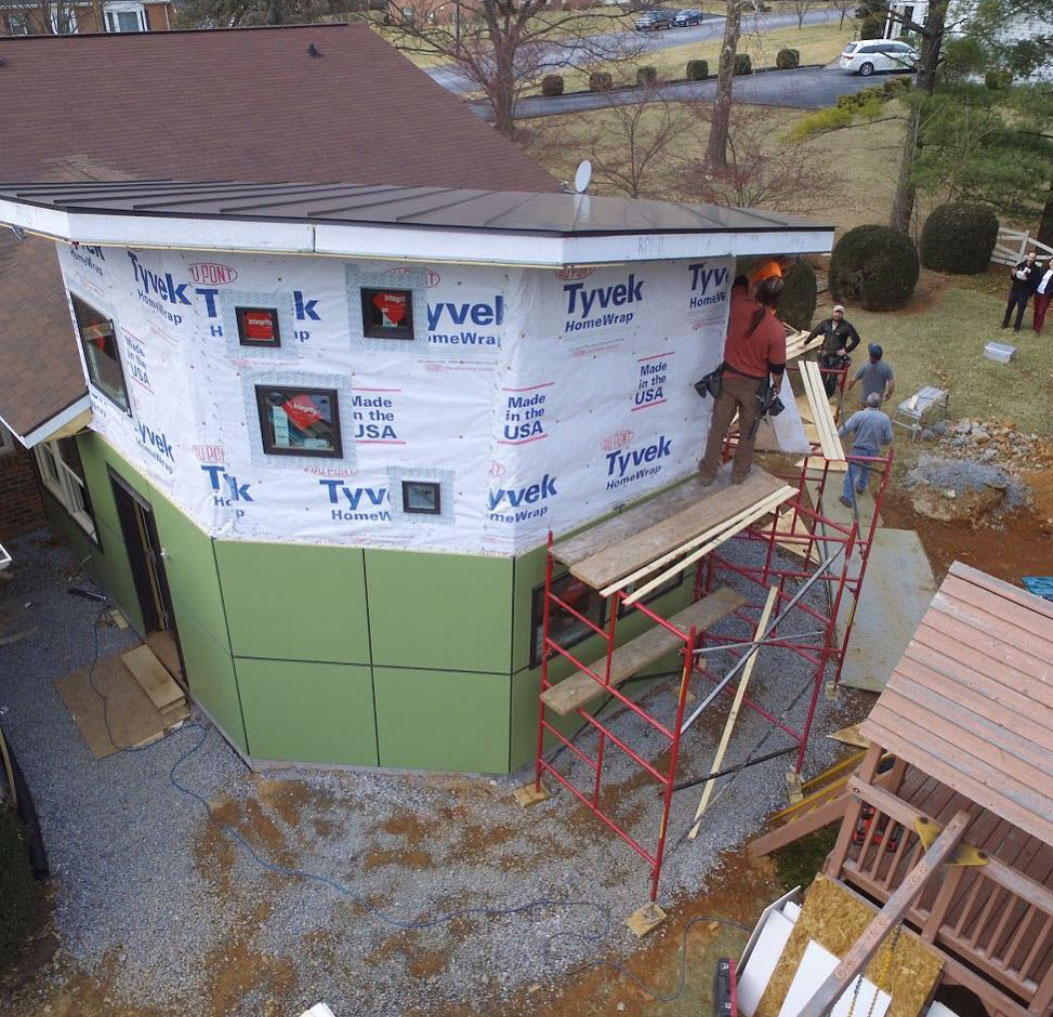
The Addition was built in Amherst County, VA for a client who wanted a guest house attached to their main home.
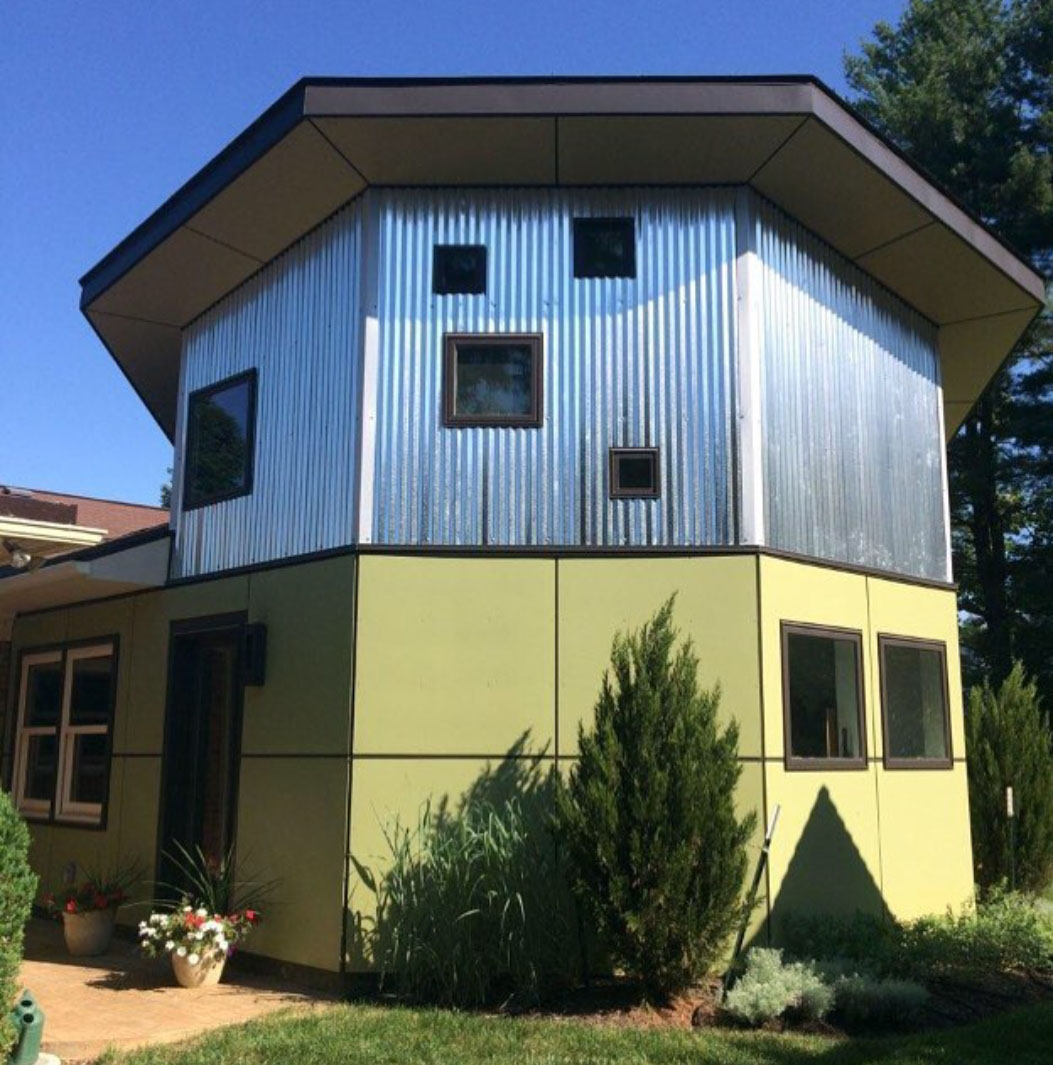
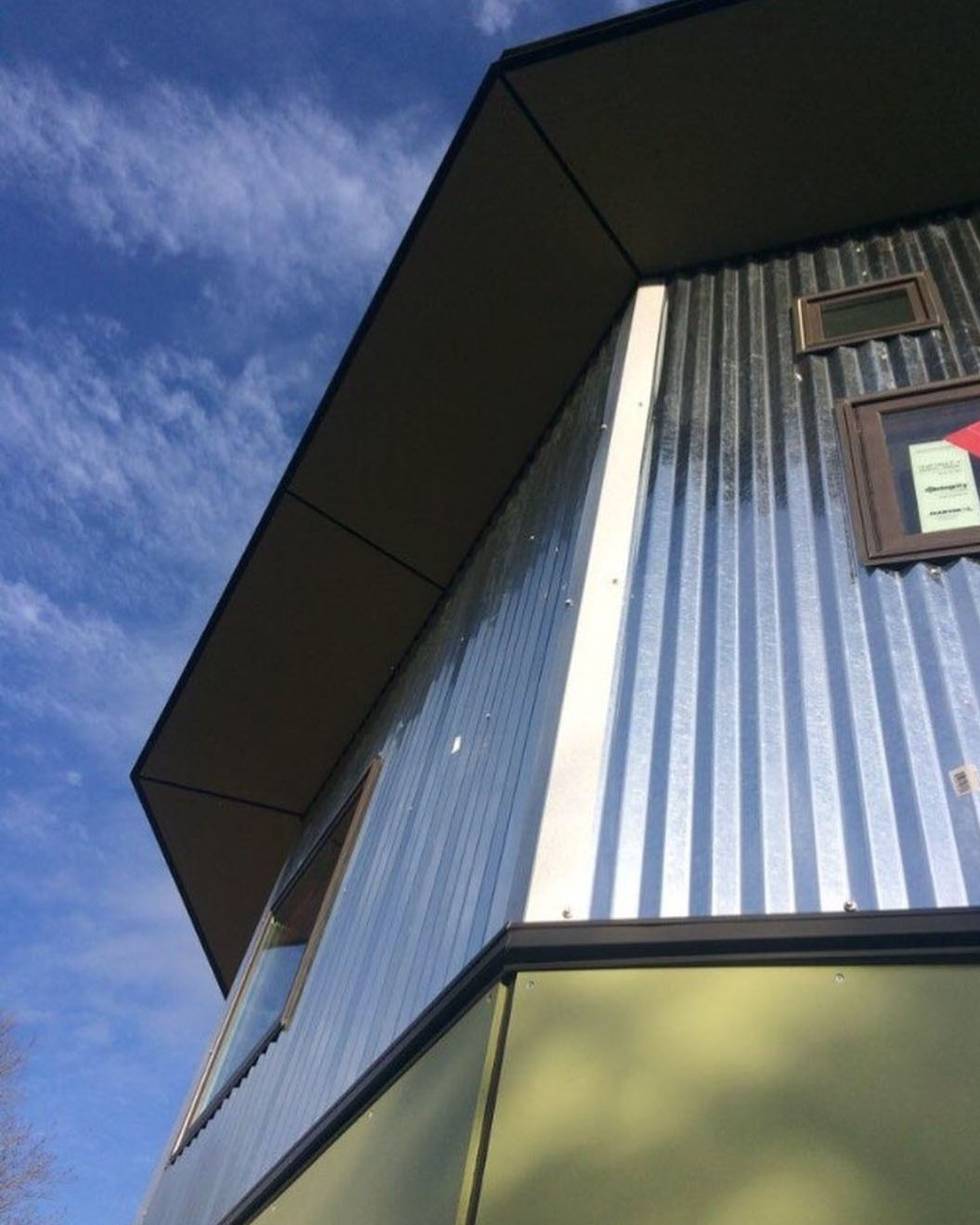








Internship Work from Sculptor House 2017-2019
Goals included providing prefabricated kits that maximized livable space for a variety of living needs. The double octagonal living unit comes in a variety of possibilities and provides enough livable space for a family of four.
The double included twice the amount of useable space as the original, single unit but with the same amount of hurricane panels.
The Addition was built in Amherst County, VA for a client who wanted a guest house attached to their main home.