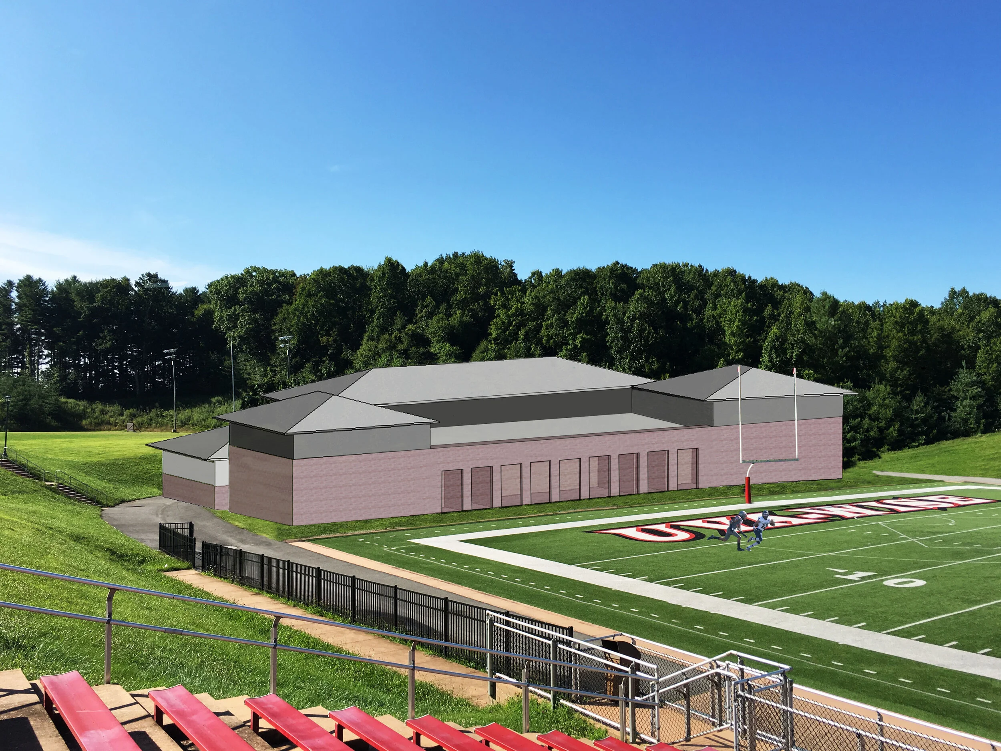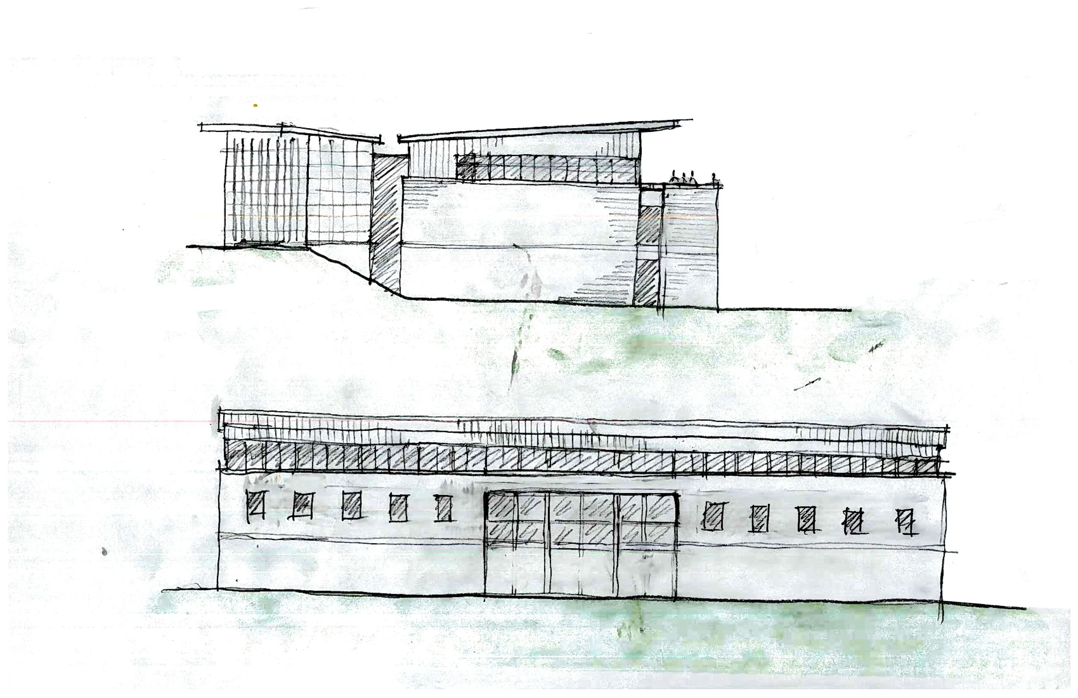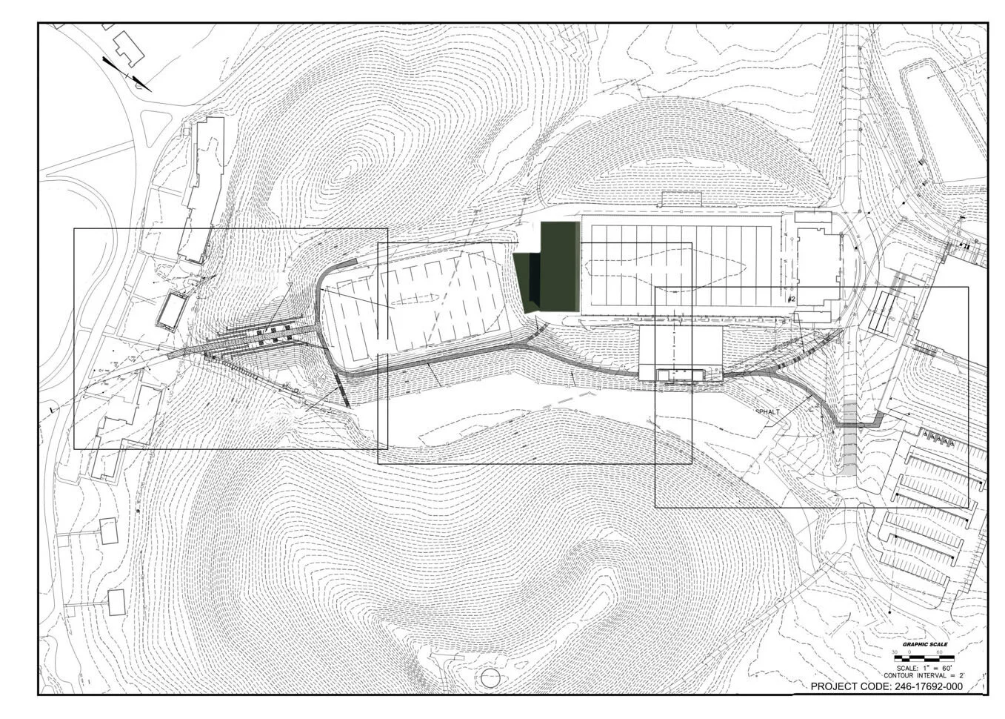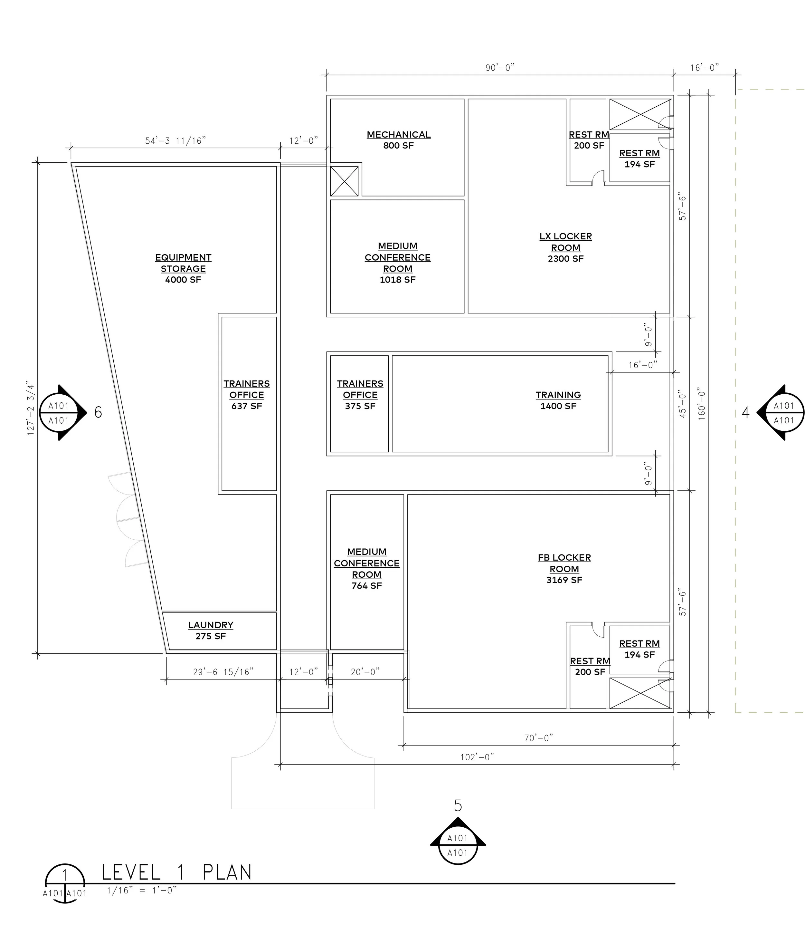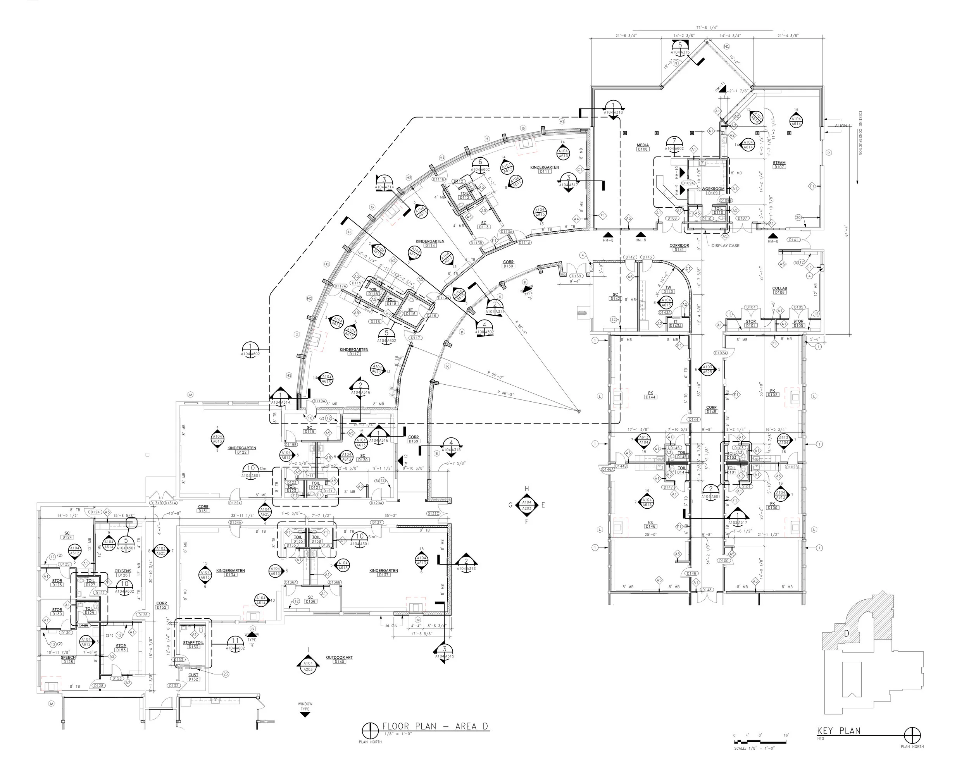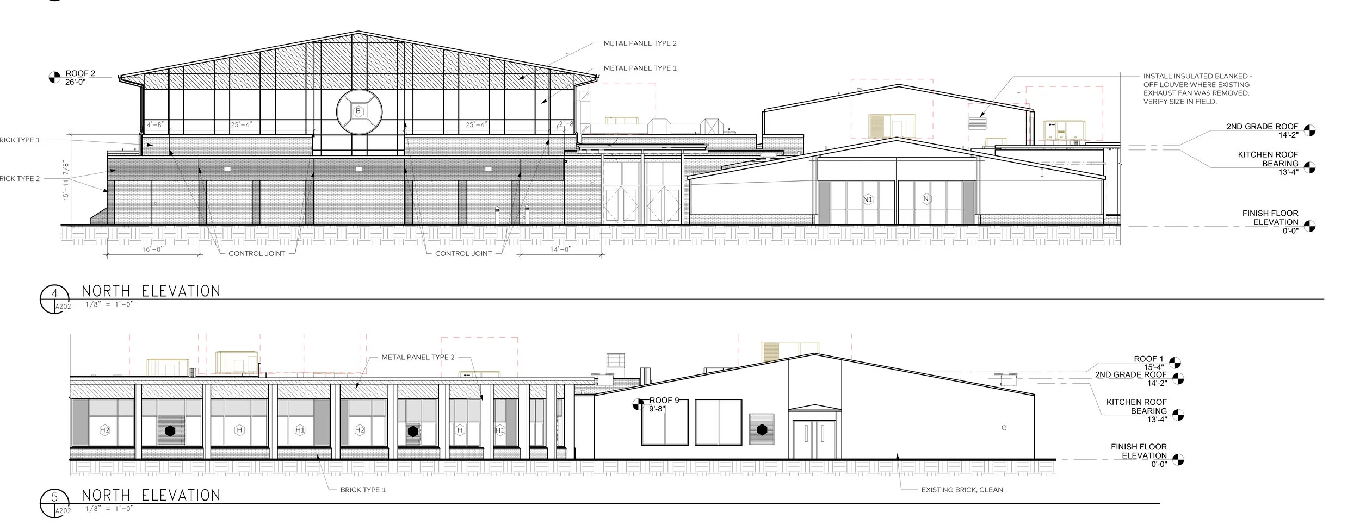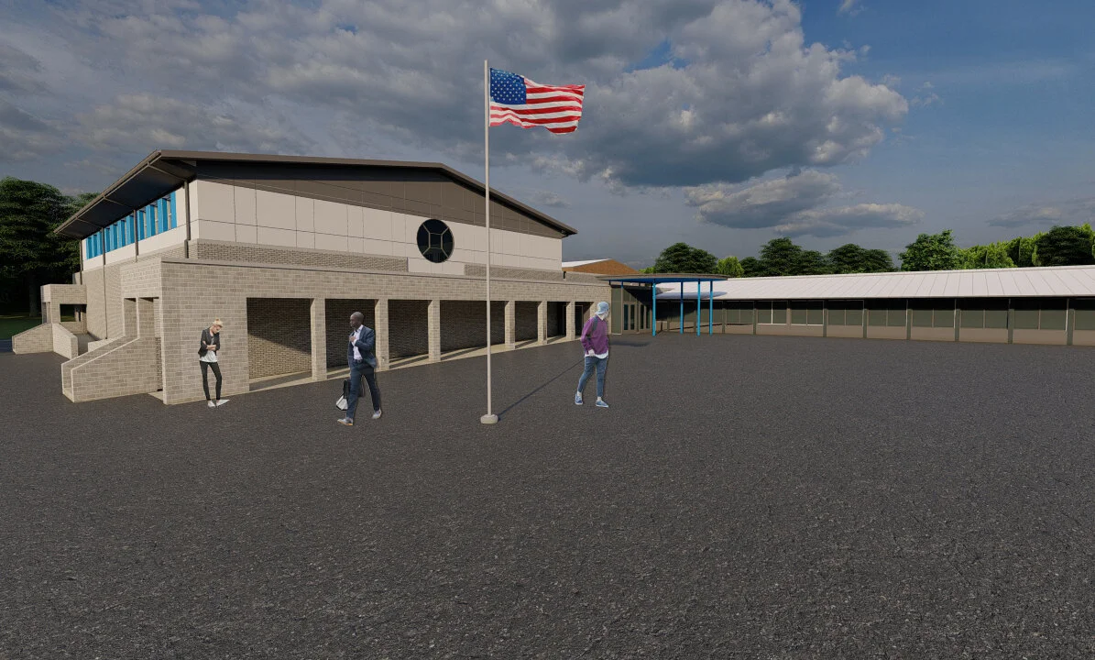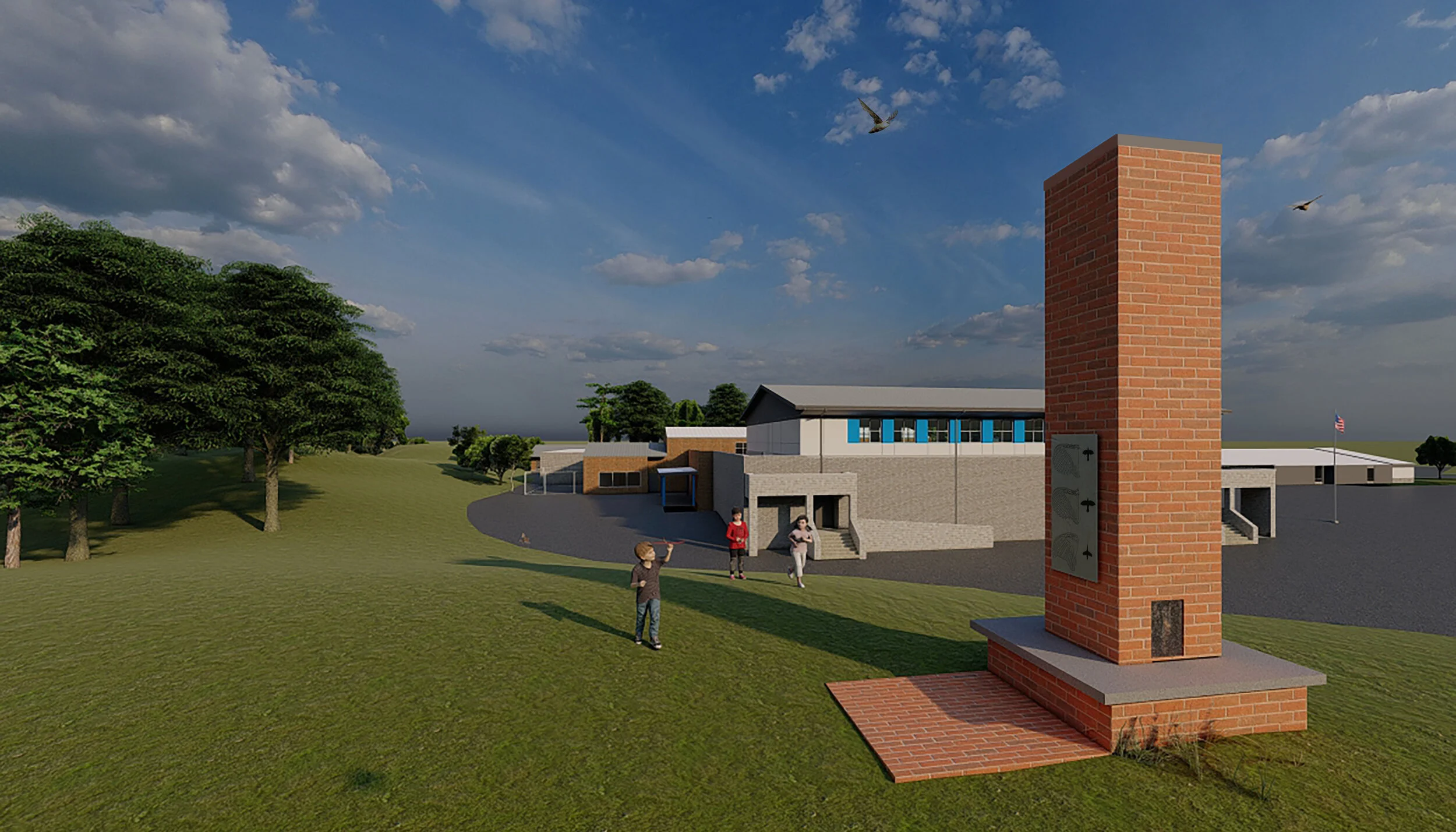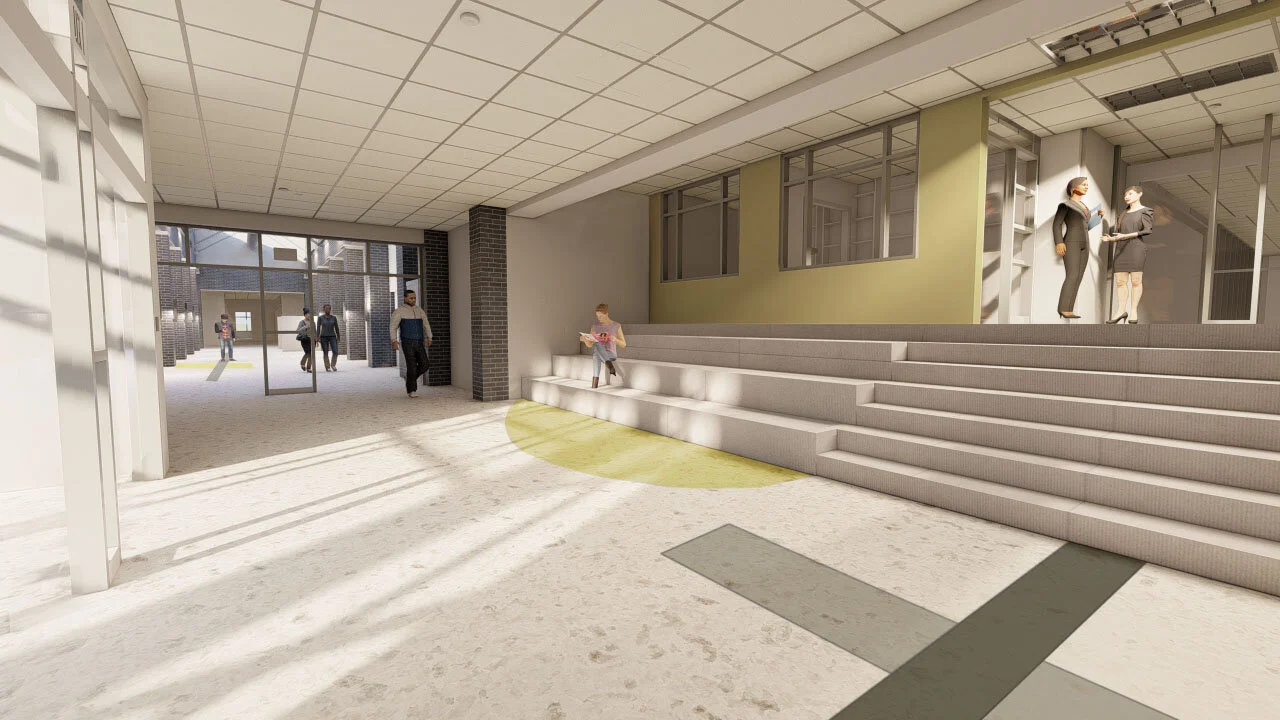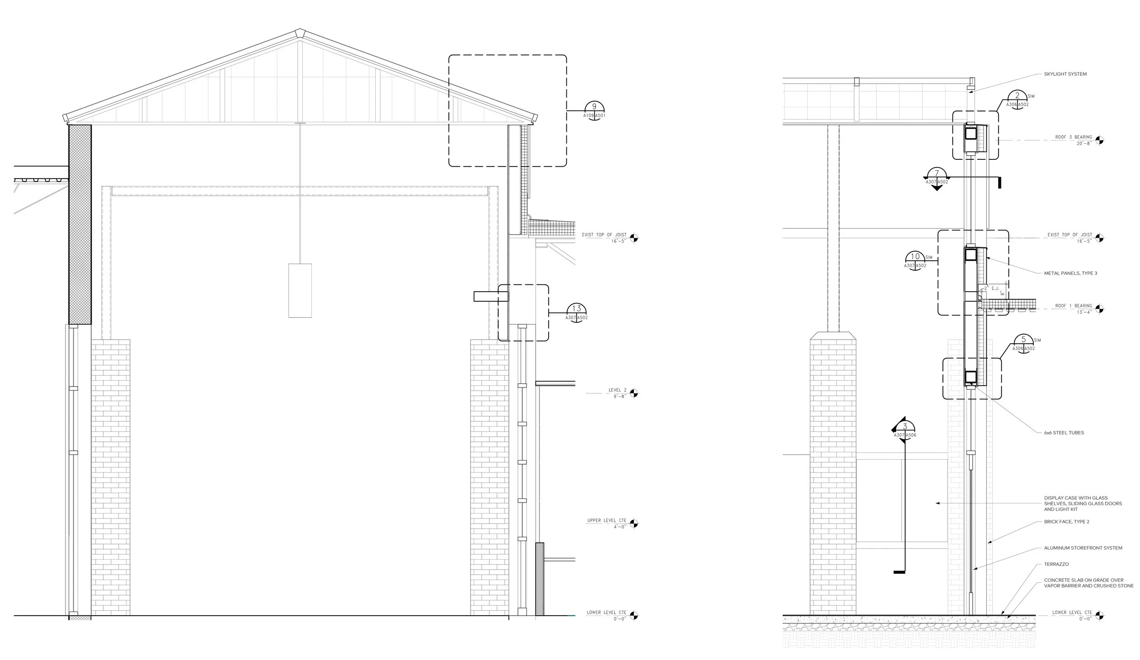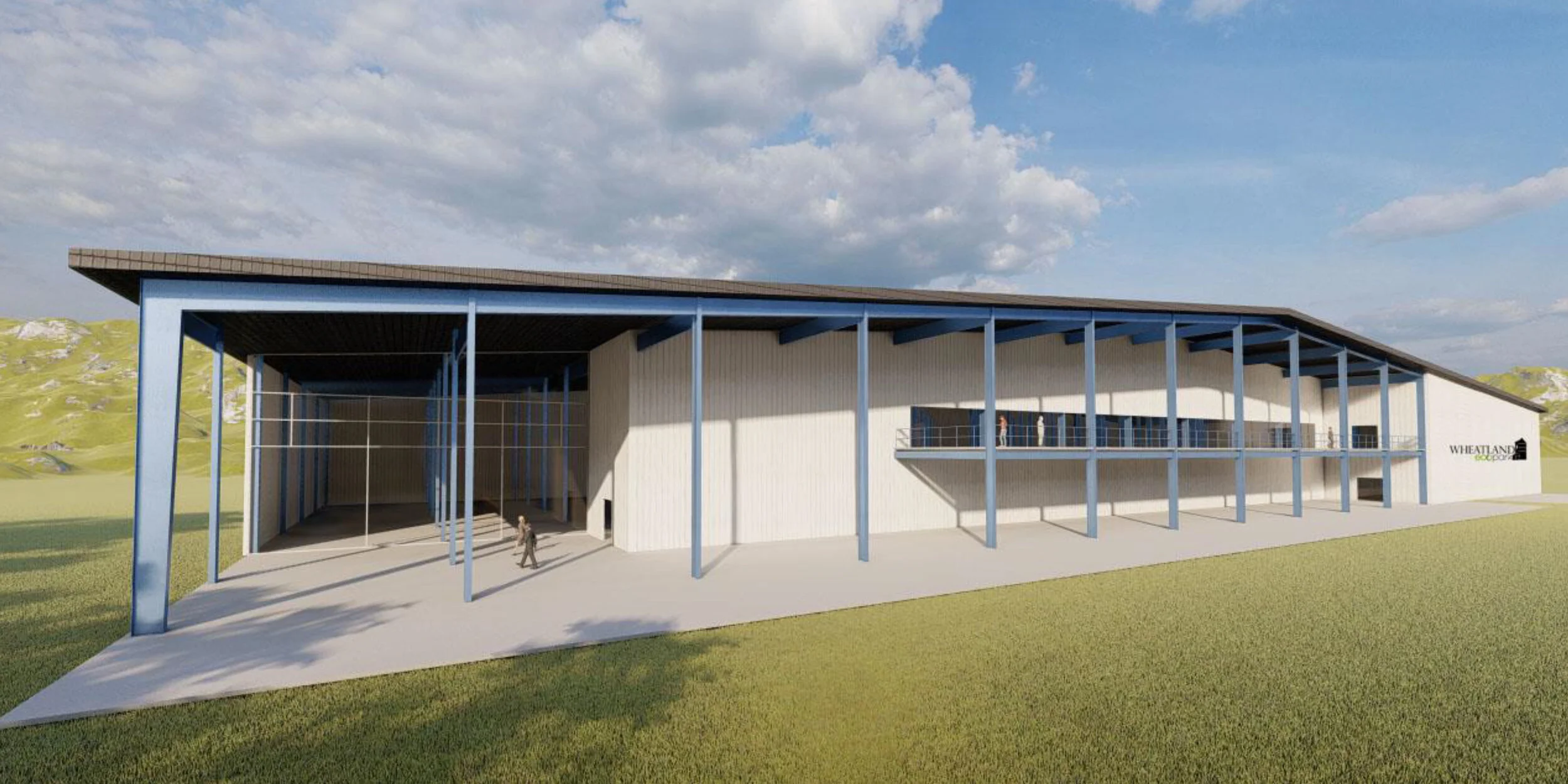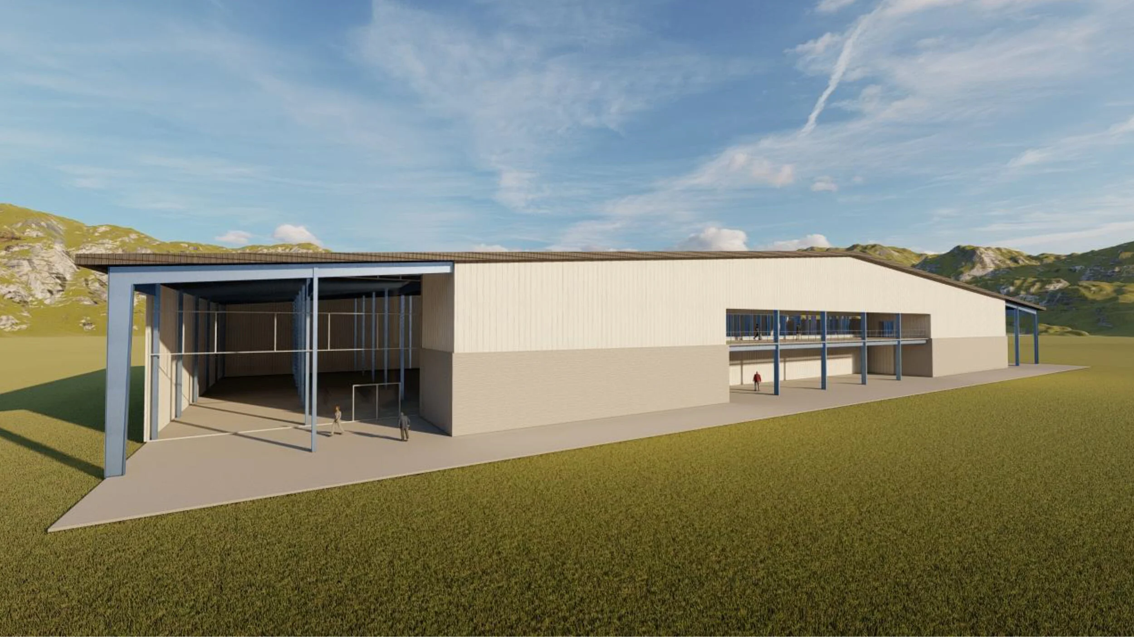UVA Wise Athletic Facility
Worked with Bill Thompson on concept development involving massing iterations, program development, and site analysis. The proposed Athletic Facility will respond to the existing buildings in the “field bowl” with civic language of material and scale, while providing a facade that pivots to greet the connecting campus.
McHarg Elementary School
Developed construction documents, material specifications, and rendering design options. Provided design specifics for a Chimney Swift Tower for a local environmental group that utilizes recycled bricks from the demolition of the school building.
Floyd High School
Presented material palettes and crafted renderings for client discussions. Worked with the team on developing construction documents and attended progress meetings throughout the building’s construction.
Wheatland Eco Park Shell Building
Provided design schemes for clients using floor plans, renders, and structural assemblies. Argued the case that shell buildings used to house technological corporations should express their structural assemblies.
